

ITB West Hall

ITB East Hall
Bandung Institute of Technology is one of the oldest universities in Indonesia, which makes its buildings’ architectures are unique and have oldish ambience for its characteristic. The most interesting buildings amongst all of its buildings is the twin building, West Hall and East Hall. The West Hall and East Hall of ITB were designed in 1918 by a Dutch architect, Henry Maclaine Pont. West Hall and East Hall of ITB is one of four buildings in Indonesia which were designed by Henry Maclaine Pont. In his era, he has popularized an art called Indisch architecture, a style of architecture which combines European architectural and archipelago architectural. According to Dr. Ing. Himasari Hanan, MAE, a lecturer from Architecture ITB, the uniqueness of West Hall and East Hall of ITB is the combination and the collaboration of a few modern technologies at that time. This collaboration is shown by the using of laminater wood, in the form of layers wood formed to fill the hollow of the building. In addition, Himasari Hanan also states that the neat composition of these twin building with their own balance in every part makes these building more majestic and monumental.
One interesting thing from the twin building is their roof. The supporting roof with traditional style which is adapted from various roof styles in Indonesia has form a harmony with modern European building style. Another traditional aspect which is still remained in these buildings is the huge span roofs, which were made from small-sized woods. The ventilation arrangements, rooms, and gates which are suitable for the tropic climate make these buildings are the most perfect buildings at that time.
From its functionality, West Hall and East Hall of ITB haven’t been changed from its initial built, which makes this twin building have many historical values. The building form itself has never been changed and its originality is preserved. Although some parts have light damages because of times, the reconstruction of these buildings were done without changing its main form. Without no significant changing, these 95 years old twin building is timeless in its uniqueness.


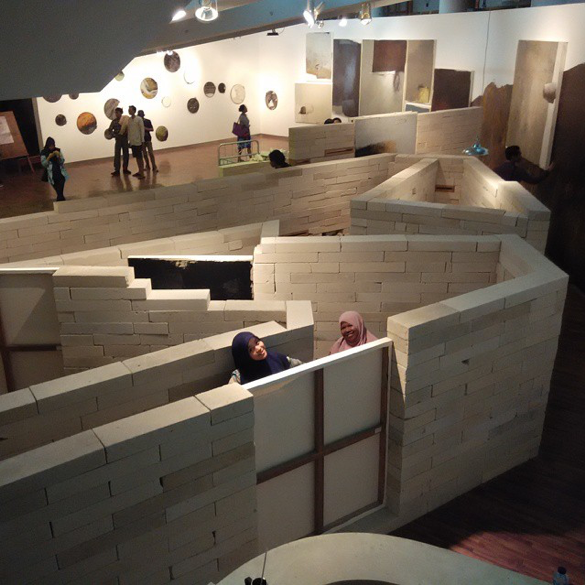
The Soemardja Gallery was established in its current location in 1993. As an oldest university gallery in Indonesia, the Soemardja Gallery serves as an educational complement to the Bandung Institute of Technology (ITB) Department of Fine Art and as a cultural resource for the institute and Bandung arts communities. Soemardja Gallery is the oldest university gallery in Indonesia and in Bandung. Founded in 1974, the gallery is named after the late Syafe’i Soemardja, one of the architect of art education system in Indonesia.
The gallery is located on the north side of Bandung and easily reached by public and private transportation. The gallery building is a part of the Faculty of Fine Art and Design and located near the grass field of the East Aula, within the campus of Bandung Institute of Technology. As part of an educational institution, initially the gallery is a place for the academic circles of ITB to exhibit their works. Nowadays, it is a place for contemporary art exhibitions and for the students to learn and study the management of exhibitions and art programs through curatorial and volunteering works. To stimulate a wider general public on contemporary art issues, Soemardja Gallery also holds art programs such as discussions, seminars and workshops by artists and art experts in the national, regional and international fields. The gallery also accommodates other visual art practices, including industrial design, architecture, craft, photography, and visual culture in general.
Soemardja Gallery regularly runs art programs and exhibitions in co-operation with local, regional, international artists, various cultural foundation, and art institutions.
The exhibition space is approximately 150m2 and is 4m in height on one side and 2.4m on the other side. The space is equipped with lighting facilities and removable panels.
One interesting thing from the twin building is their roof. The supporting roof with traditional style which is adapted from various roof styles in Indonesia has form a harmony with modern European building style. Another traditional aspect which is still remained in these buildings is the huge span roofs, which were made from small-sized woods. The ventilation arrangements, rooms, and gates which are suitable for the tropic climate make these buildings are the most perfect buildings at that time.
From its functionality, West Hall and East Hall of ITB haven’t been changed from its initial built, which makes this twin building have many historical values. The building form itself has never been changed and its originality is preserved. Although some parts have light damages because of times, the reconstruction of these buildings were done without changing its main form. Without no significant changing, these 95 years old twin building is timeless in its uniqueness.




The first photo is an ITB Student Choir performance which is held once a year and is open to the public. The second and third photos, are about traditional drama performances accompanied by traditional music and gamelan. There are about 12 Student Activity Units in the arts that can be participated by ITB students.
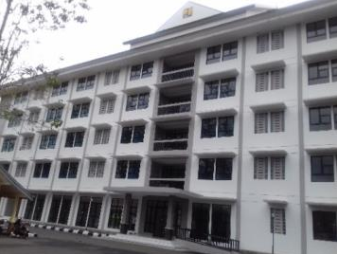
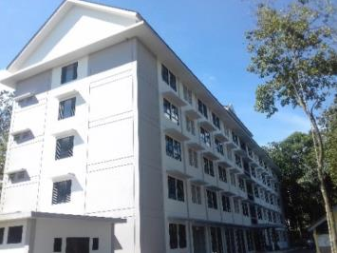
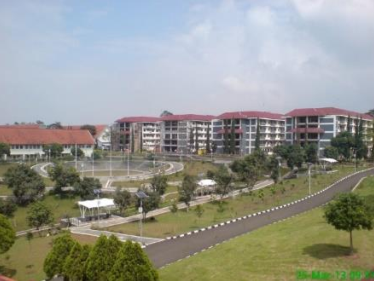
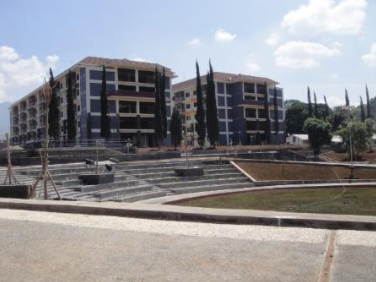
Affordable 4 dormitories for students in Jatinangor campus have been built in 2013
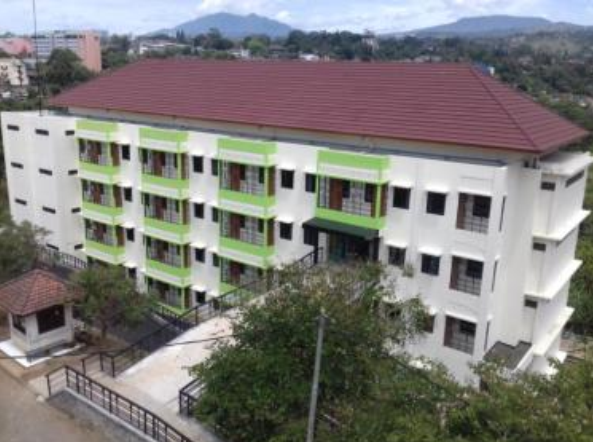
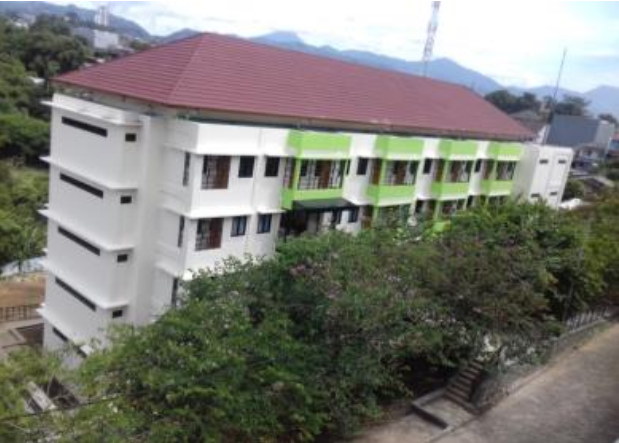
Affordable 2 dormitorries for students in Sangkuriang been built by ITB in 2014
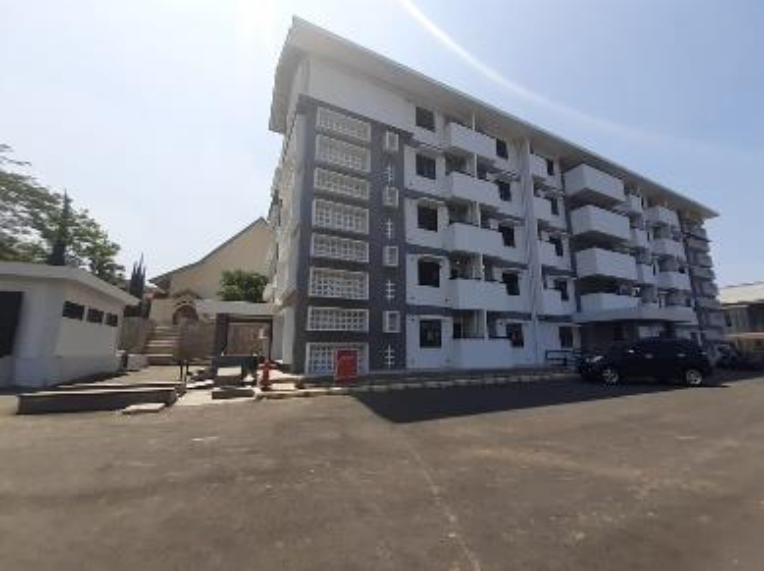
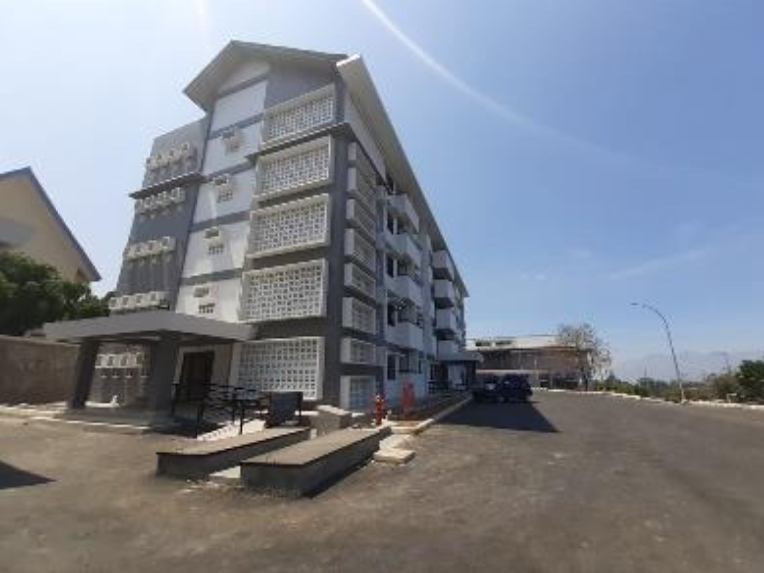
Affordable dormitories for students have been built in 2013
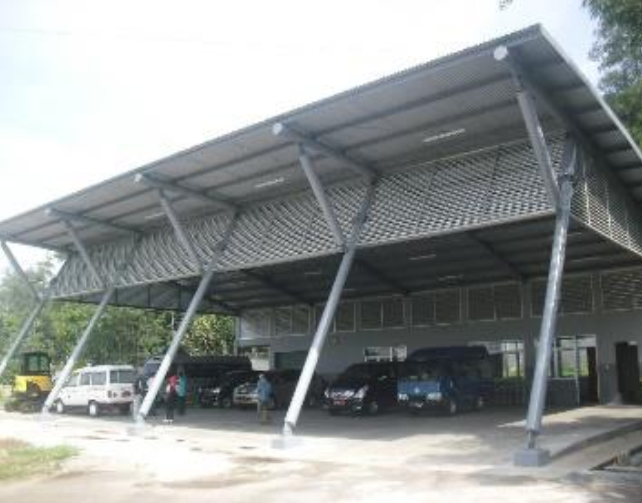
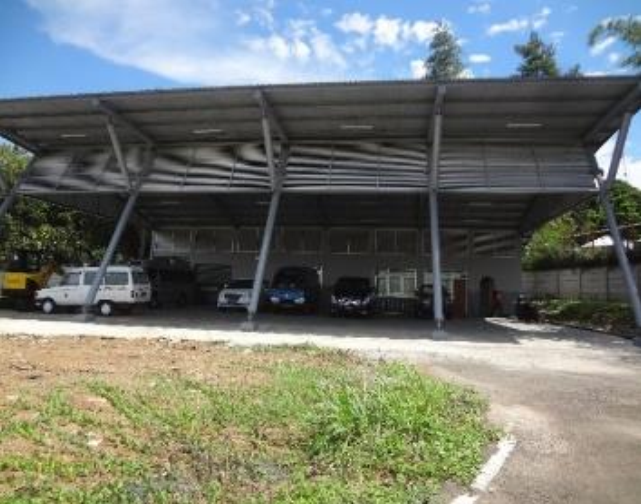
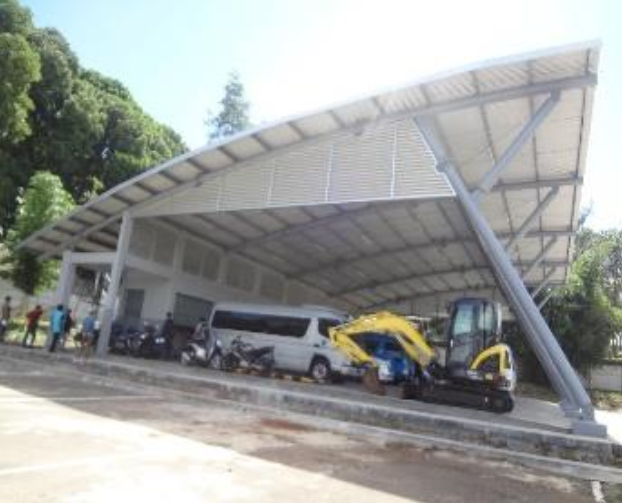
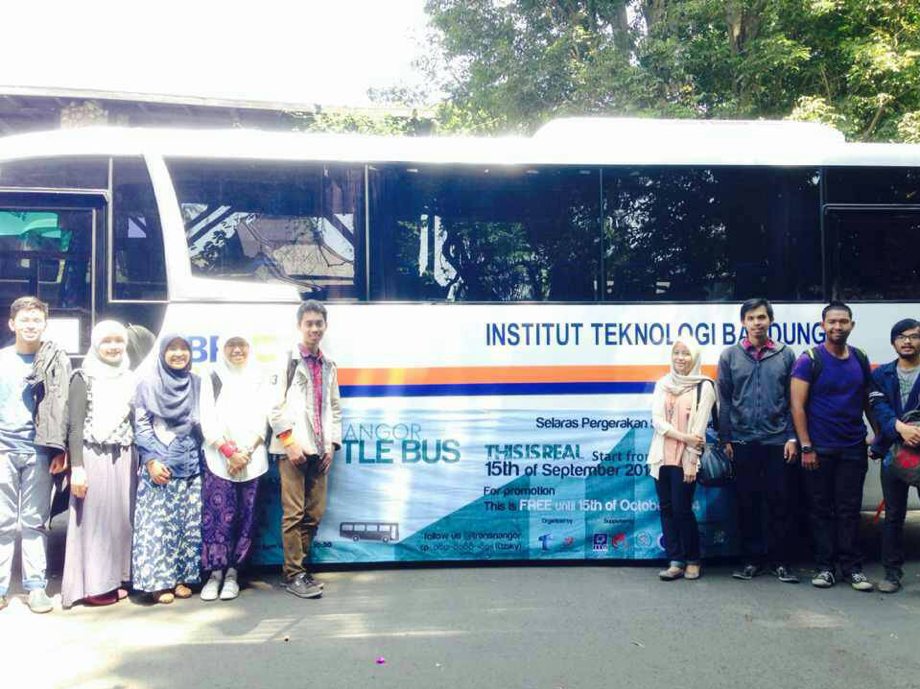
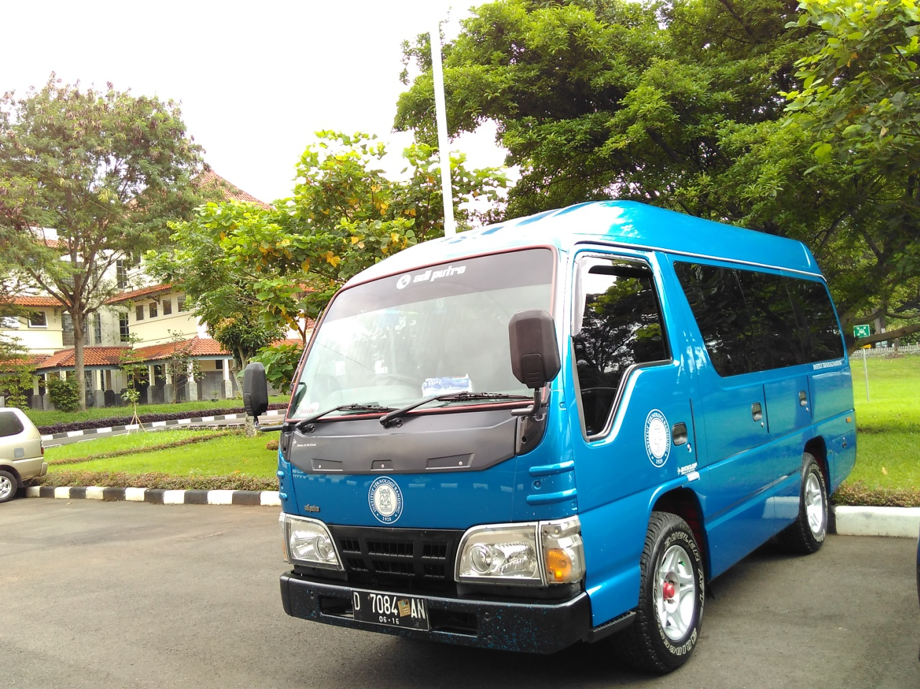
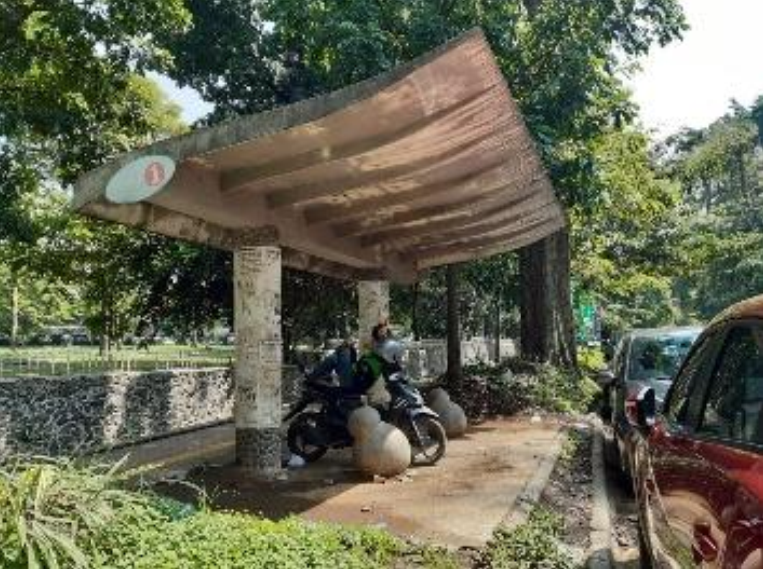
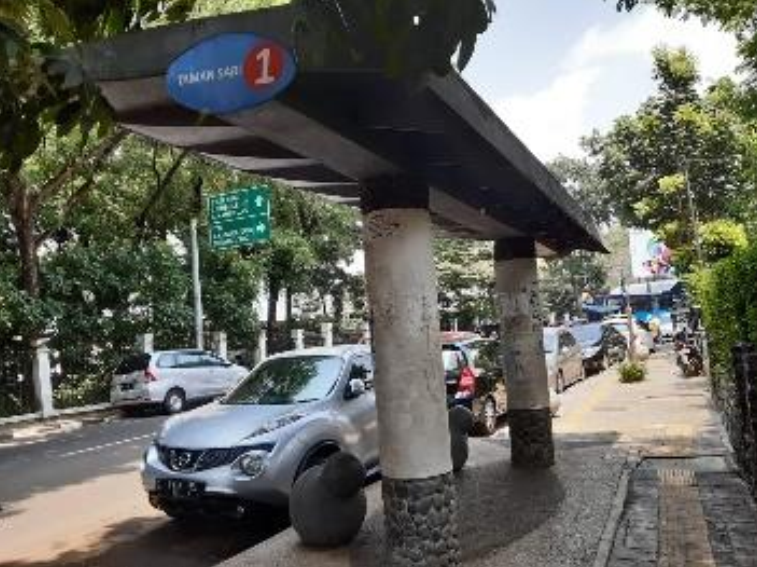
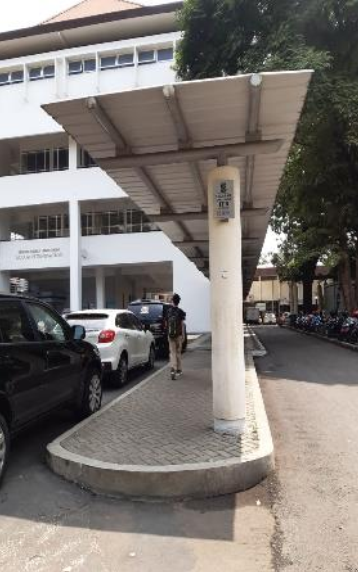
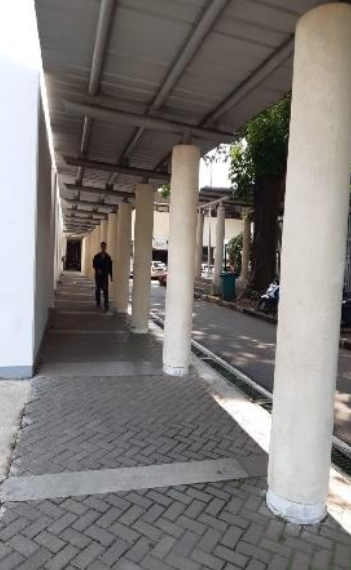
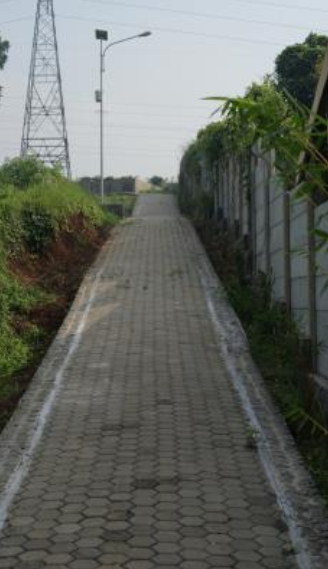
It’s not only for walking but also used for jogging track.
